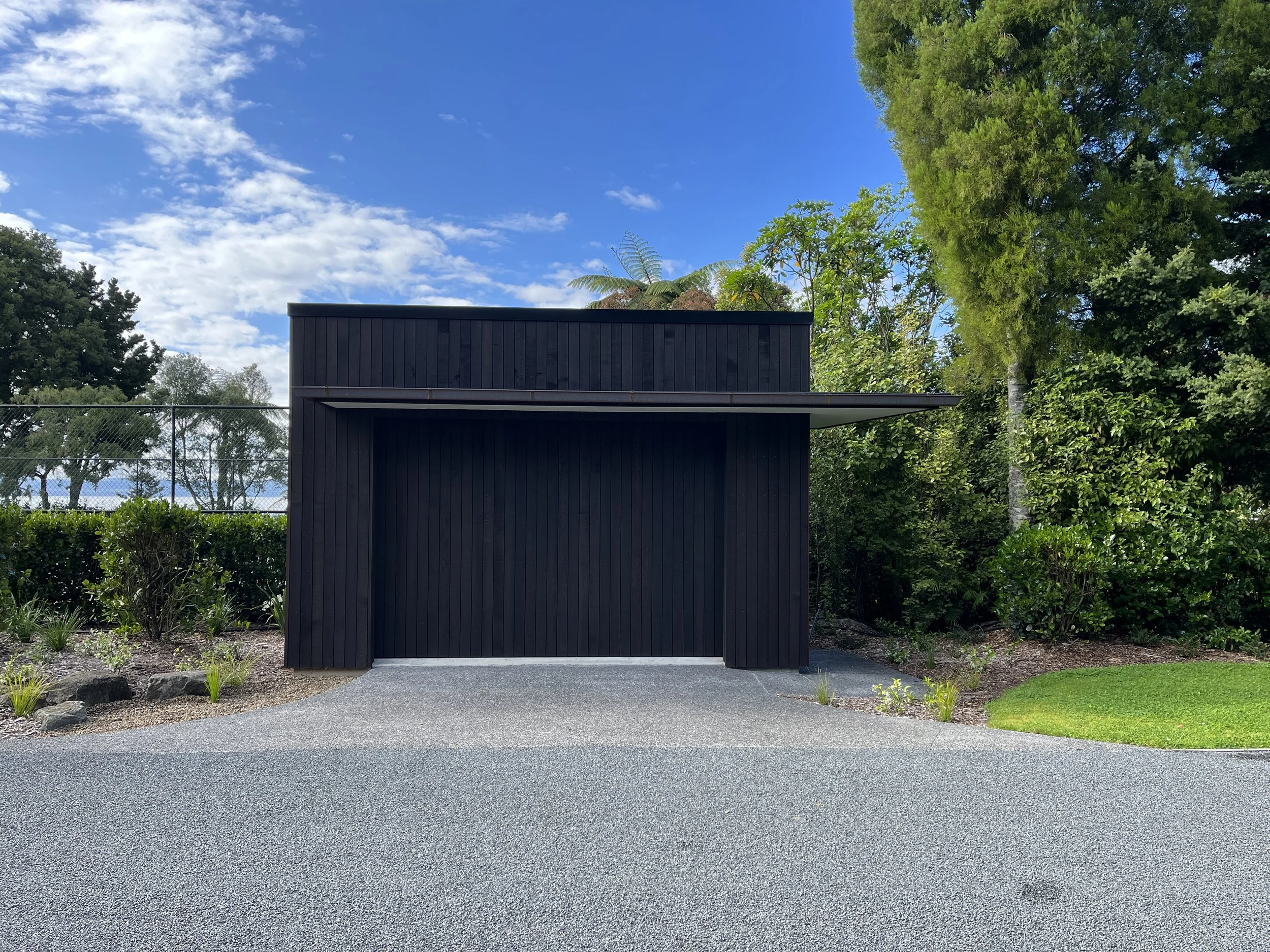








Tarawera Lake House
2023 / New Home
The site vegetation, soil, and contours were formed by the combined efforts of the 1314 and 1886 eruptions. An ancient water course carved out a steep gully which has been developed into a native bush pathway down to the lake. A lush, dramatic covering of established trees and planting was in place. Mount Tarawera, sleeping for now, looms forebodingly from across the lake.
The programme developed as an interplay of indoor, outdoor, and threshold spaces. Orienting the house to the southern views also provided the desired privacy. The interior seeks to balance the desire for retreat and warm containment with an outward reach to embrace the landscape, views and threshold living.
Somewhat counter intuitively the first planning move was to lower the floor level from the original old bach level with which our clients were familiar, in order to better connect the new house with the surrounding landscape. Again, seemingly counter intuitively the house has no large sliding doors, instead two french doors and large windows with low sills bringing the furniture to the view and sun. A maple planted in the western courtyard terrace offers shade to the low summer sun, and provided an appreciation of the changing seasons.
The construction was carried out by Brears Builders, the beautifully made joinery by Bespoke Joinery and the landscape arranged by Stu Dennis of Urban Green.
